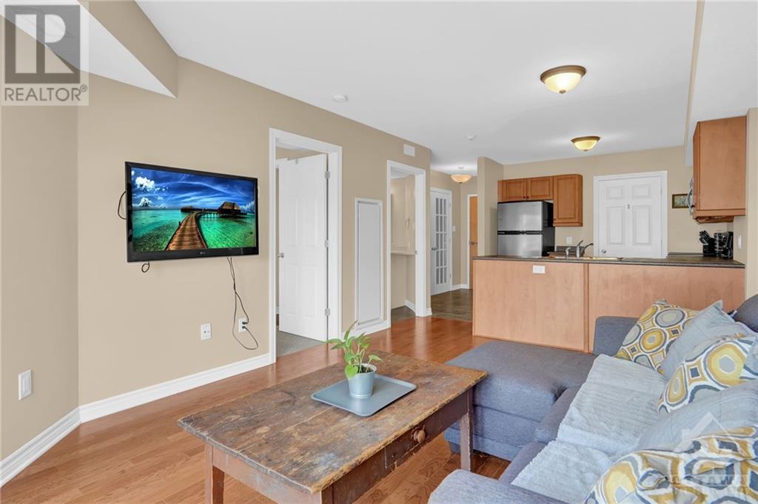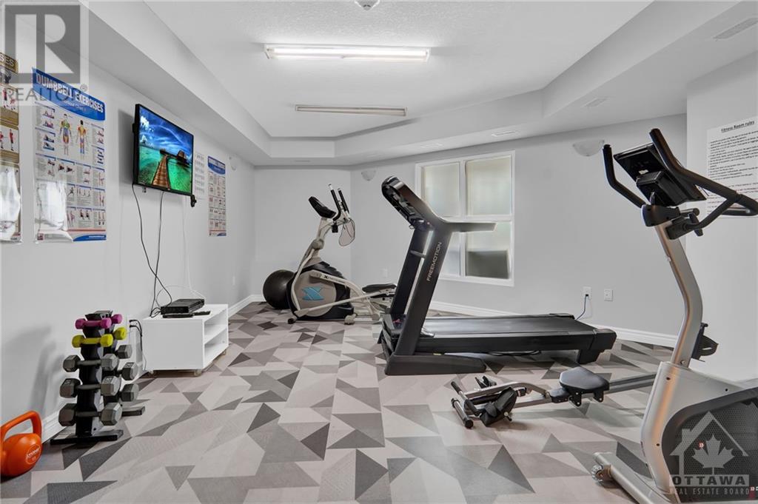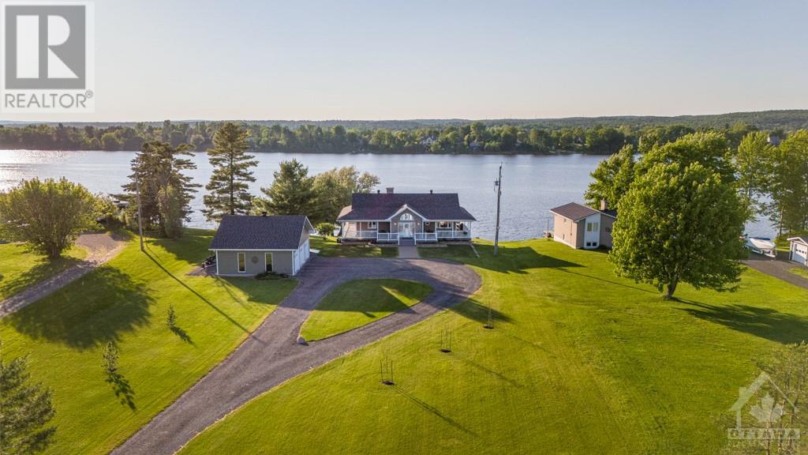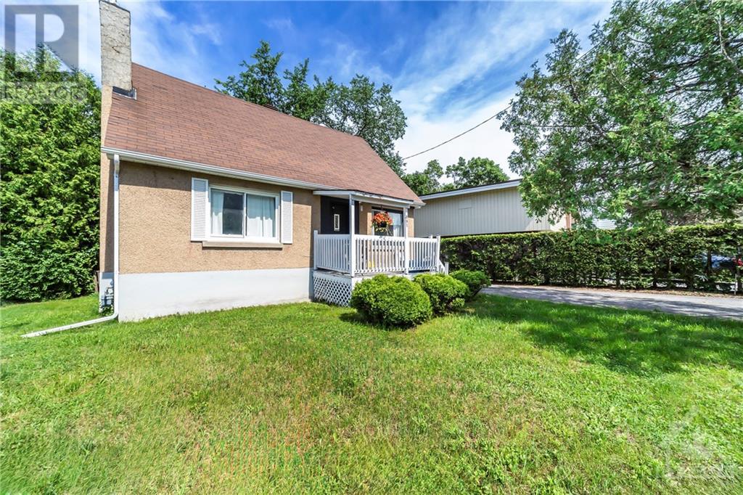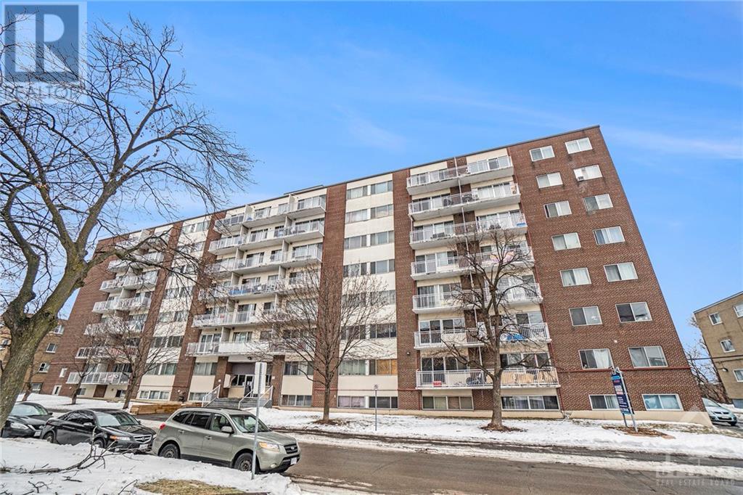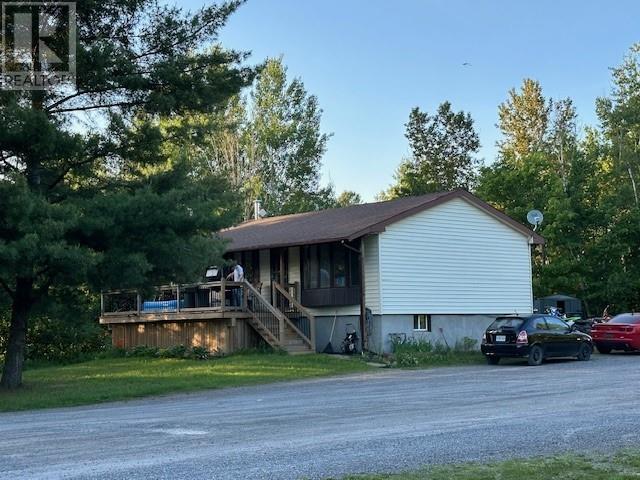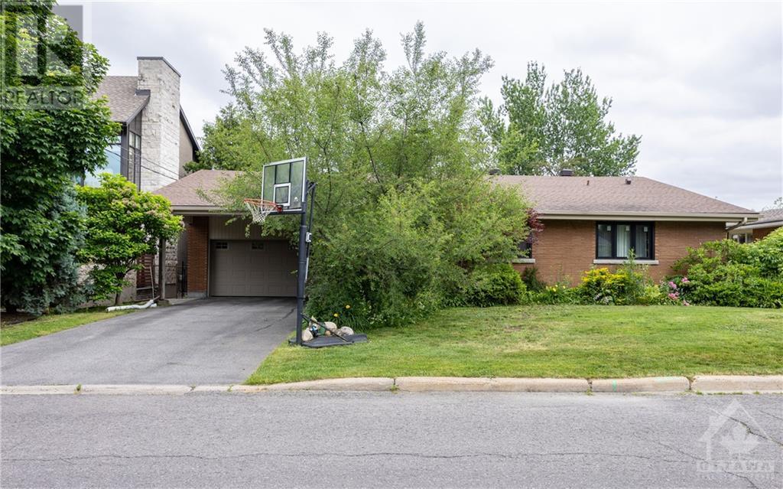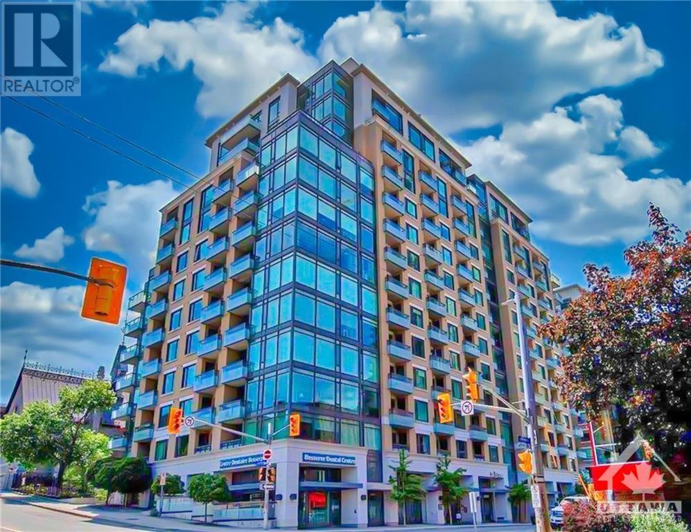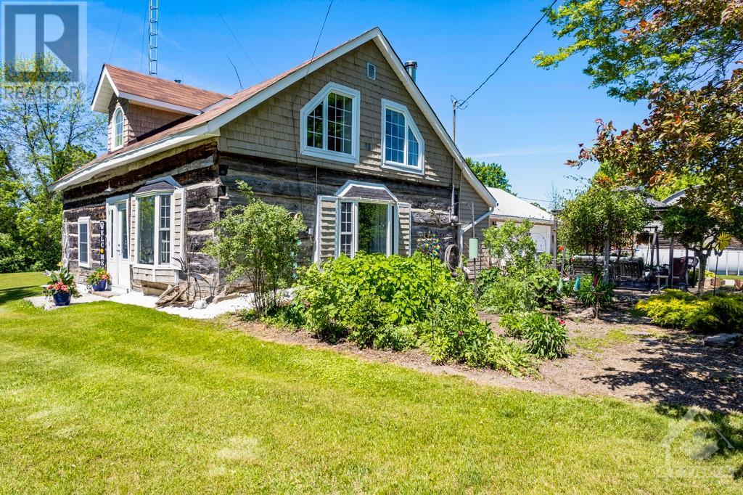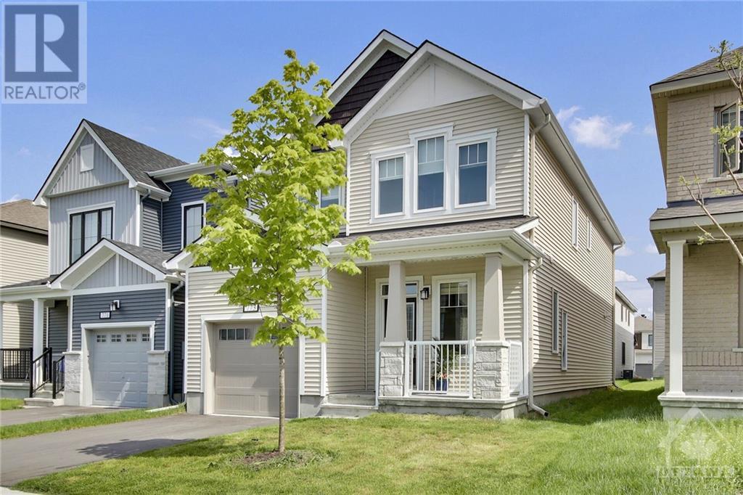240 COLEMAN STREET UNIT#214
Carleton Place, Ontario K7C1C5
$319,000
| Bathroom Total | 1 |
| Bedrooms Total | 1 |
| Half Bathrooms Total | 0 |
| Year Built | 2013 |
| Cooling Type | Central air conditioning |
| Flooring Type | Hardwood, Ceramic |
| Heating Type | Heat Pump |
| Heating Fuel | Natural gas |
| Stories Total | 1 |
| Kitchen | Main level | 11'4" x 9'6" |
| Living room | Main level | 11'8" x 16'3" |
| Primary Bedroom | Main level | 11'0" x 12'11" |
| 3pc Ensuite bath | Main level | 11'0" x 7'8" |
| Foyer | Main level | 4'1" x 10'2" |
| Den | Main level | 8'2" x 8'0" |
| Utility room | Main level | 7'8" x 3'1" |
YOU MAY ALSO BE INTERESTED IN…
Previous
Next










